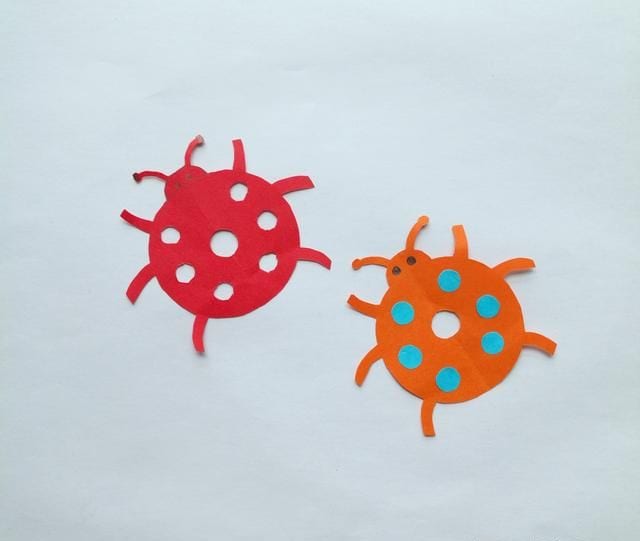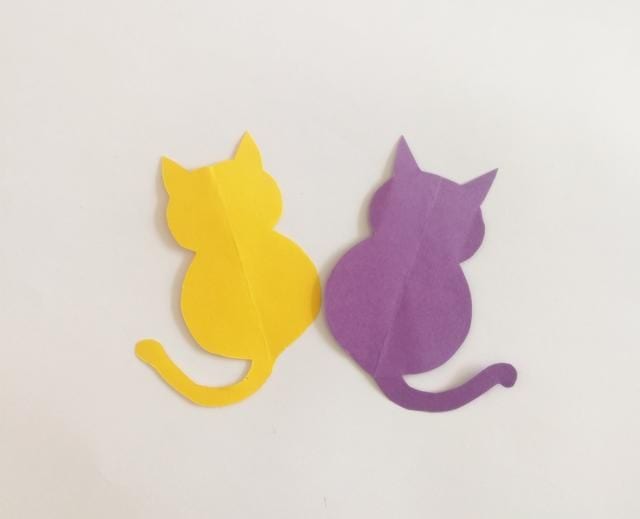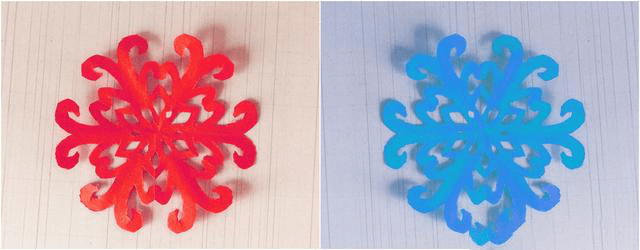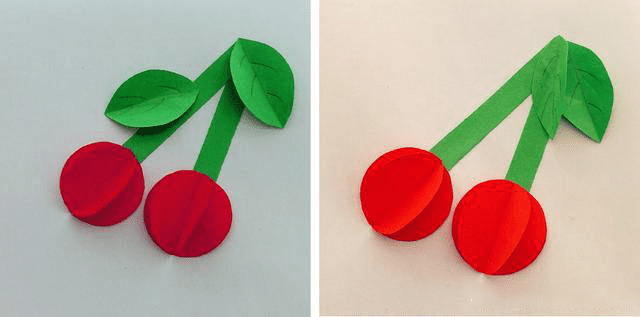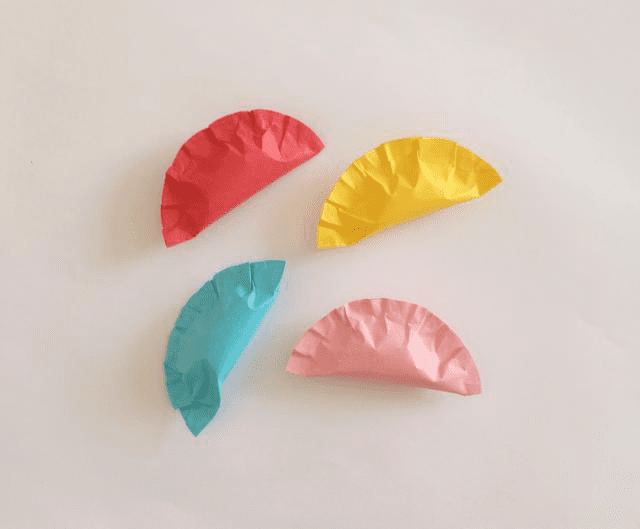700㎡exclusive private house, full of sunshine into the home

The house gradually added interesting elements from the original Southeast Asian theme. The designer centered on the pool and divergently created the entire space with the surrounding room function, especially connecting the outdoor gardens together, subtle light and shadow games and slowly The sea breeze can’t help but forget the time.


Pushing in the door, the direct eye lift is a small leafhopper, subtle light and shadow games and the sea breeze coming from the wind, which instantly removes the busy fatigue of the city, large area of ??beige stone wall, walnut door and local green plants. To create a fresh and natural atmosphere, as if you can feel the wind blowing from the sea.


Sitting in the living room, seeing the sunset from the sunrise, the breeze blowing, the little baby playing in the pool, this is probably the little happiness in life.

The whole space reconciles the original wood tones of the house, and then echoes with the green plants, bringing full house vitality. The owner hopes that the family can exchange more interactive space. When designing in the living room, the designer does not have the same design as the regular living room. Instead of placing the TV set, let the living room face the garden and create a water-filled TV wall to create the atmosphere of the entire living room.

“The folding log door close to 6 meters builds a bridge between the interior and the outside world, increasing the intimacy with nature. It brings another interest to the living and hospitality of the host.”


The designer made an oversized floor-standing locker in the living room. In order to store as much as possible, each cabinet is protruding or embedded next to it, embedded in the mirror as the bottom of the cabinet, making the flat storage The space is directly boring, and the white wall with wooden color makes the entire guest restaurant area look relaxed and natural, and you will have a good mood when you walk in.

When selecting the wood veneer, the designer and the construction party specially investigated and discussed the local climate humidity. The original plan was to use oak noodles. However, due to the humid climate in the local area, the oak will be moisture-proof and moldy in the later stage, so the technology wood ash was finally selected. Its dry humidity is more suitable for the climate of Sanya, and it is not easy to become tidal.

The restaurant uses a mild black walnut panel as the tabletop, and adds iron legs to it, making it lighter and easier to move, diluting the toughness of the marble, the vase on the table, using the local green coconut, locally sourced , waste utilization, closer to life.


The mirror design of the entire wall extends the visual space of the entire guest restaurant. The large area is made of wood with a leather dining chair, and some tropical fruits are placed. The special coconut in Hainan is used as a decorative plant, which makes the restaurant live. stand up.

From the kitchen window, you can see the canna, which is like an art painting with unique Hainan scenery. It is very enviable to find the seasonal flowers from the flower market and match a table of delicious dishes.

In the stairwell, the designer designed the roof as a wooden grille and glass. Through the grille, the light enters the room, and the light and shadow changes appearing on the ground. As the sun rises and falls, the space is a lot more flexible, and the glass top It also blocks the intrusion of rain and keeps the room dry.
The designer chose the black honeycomb travertine with local characteristics as a stair step, which is non-slip and wear-resistant. The large white wall is matched with wooden handrails to create a natural and quiet atmosphere with new structure and shape.


The convenient and lightweight sofas can be randomly combined. The designer places the activity area and the play area on the first floor. The enclosed sofa is for the gathering of friends and family. It provides convenience, next to the multi-function pool table, and more entertainment items. Point fruit, set afternoon tea, the perfect choice for weekend family gatherings.

A cushion puts friends to sit on the ground, and draws close to each other to create a warm atmosphere. The sunken courtyard is placed on an outdoor single chair, and a magazine can be viewed to enjoy the comfort of the afternoon sun with friends.


The seat with oriental elements and multi-layered ceilings not only have a gentle and gentle Chinese traditional culture temperament, but also have the modern features of the atmosphere, away from the city, return to nature, brew a cup of good tea, leisure time, tea friends Free yourself from the busy urban life.

The location of the tea room is next to the stairwell with good lighting in the basement. It is filled with white veils, green plants and other elements. Looking at the stairwell through the gauze is like being in a fairyland, and the combination of toughness and softness.
The side ears of the semi-enclosed soft bed head slightly inwardly enrich the three-dimensional effect of the headboard for a more restful sleep.

The traditional wooden structure ceiling adds a layer of height, and creates a pleasant living atmosphere. The black venetian leaves increase the spatial texture. Through the window, you can see the outdoor broad-leaved plants, so that the Southeast Asian style of leisure is further sublimated here. .
This space designer is specially designed as a three-separate bathroom. Each function is independent of each other and does not interfere with each other. If the bathroom is large enough, you can consider double basins. The lightweight design of the hanging bathroom cabinet does not mean that there is no connotation. It also takes into account the powerful usability.

The windows are added in each room, which not only ensures the lighting and ventilation, but also the wall decoration. It looks like a whole green plant, enjoying the green view and fresh air at any time.

In particular, it has added an open-air bathing space in the garden, which adds fun, is close to nature, blends into nature, and the ubiquitous fresh green plants make the interior full of vitality. The indoor and outdoor are full of natural atmosphere and blur the boundaries.

In addition to the separate cloakroom, a room with sufficient space can be considered to place a chest of drawers, some usual clothes, increase the storage space, the bedside table also chooses a semi-open cabinet, the hollowed out place for the owner to place magazines, develop Good habit of reading
The sliding door design connecting the bedroom and the garden can guarantee the privacy of the bedroom when closed. When it opens, it extends the bedroom space, making the home more transparent and bright. The curtains are lifted by the breeze. You are lying in the house, full of greenery, the whole person Very relaxed.

When the house was half-filled, the homeowner’s home ushered in a new life, so on the basis of the original, more interesting designs were added. The wall-mounted shelf can hold children’s books and toys, bright yellow geometry. The graphic carpet shows the child’s innocent romance.

The room is next to the sunken courtyard, planting a few green plants in the courtyard, making the ordinary public space a connection between the interior and the outdoors, just like a literati garden, creating a natural world in mind.


With the swimming pool as the center, there are several leisure areas with different functions. The owner can swim in the pool and enjoy the sun bath. The family can also chat in the pavilion, and the round leisure sofa in the distance. For children to play haha.


The designer deliberately set up a ceiling fan in the gazebo. Sitting in the gazebo during the day does not feel hot, and it can also repel mosquitoes at night. In the middle of the pool, a flowing wall is added, and the surrounding area is filled with canna, so that the owner is more likely to be present. Close to nature.








